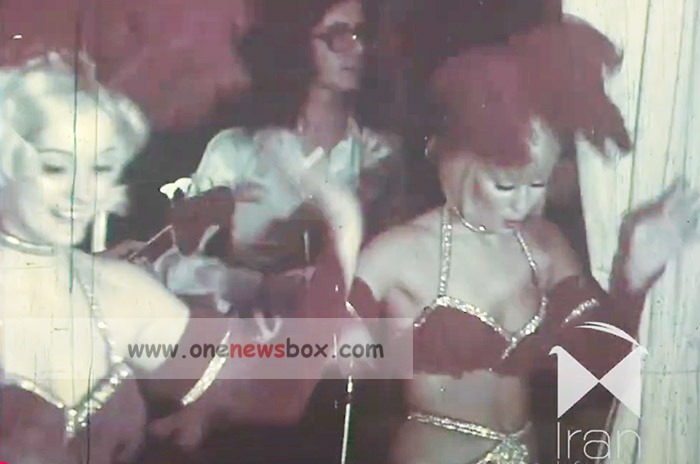The hotel was not just a place for travelers but a symbol of modernity and progress. It represented a new era for Iranian architecture, with its sleek and functional design, marking a significant departure from the traditional building styles that were prevalent in the country. The structure’s architectural style was a blend of modernist influences, incorporating large open spaces, innovative engineering solutions, and attention to detail in its design. The building’s use of concrete was particularly notable, as it was the first such structure in Iran, signifying a shift towards modern construction techniques in the country.
However, after the fall of the Pahlavi regime and the victory of the Islamic Revolution in 1979, the Abali Hotel’s fate took a drastic turn. The hotel, once a symbol of the country’s modern aspirations, was handed over to the Foundation for the Oppressed and Veterans. Its intended purpose was to serve as a cultural space, preserving its historical and architectural value. Unfortunately, the hotel soon fell into a state of disrepair as it became neglected by its custodians.
Architectural Design and Innovations
The design of the Abali Hotel was both functional and aesthetically striking. The hotel is divided into two distinct parts: a two-story white building extending from north to south and perpendicular to the northeast side, and a larger, three-story structure that housed the main accommodation areas, meeting rooms, office spaces, and self-service facilities. The hotel’s architecture is characterized by large windows, open spaces, and a distinctive use of materials.

