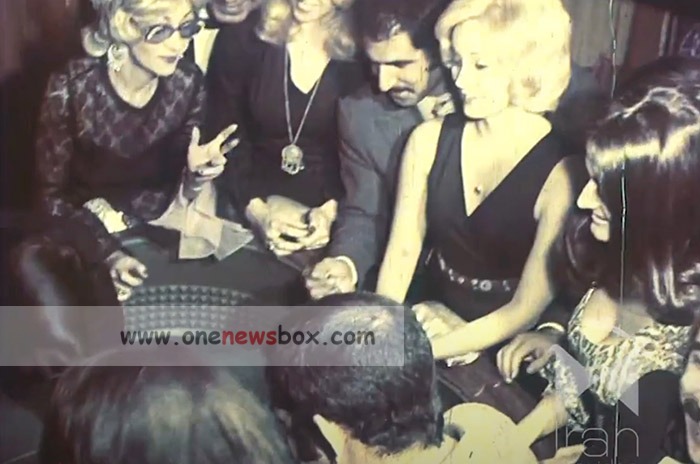One of the most innovative aspects of the hotel’s design is its use of concrete as the primary construction material. Concrete was a modern material at the time, and the hotel’s design made use of it in a way that was both practical and aesthetically pleasing. To reduce the weight of the roof and prevent structural issues, the architects incorporated an interesting technique involving tin cans. These cans were placed in the middle intervals of the concrete to help distribute weight more evenly, a design feature similar to the modern use of blocks in contemporary construction.
The hotel’s interior is equally impressive, with stucco decorations on the ceilings, floral and shrub motifs on the columns, and a large hall on the second floor. The intricate design of the hall, with its irregular oval shape and decorative elements, adds a sense of elegance to the space. The use of wood for the doors and windows creates a warm contrast to the concrete exterior, enhancing the overall aesthetic appeal of the building. The hotel’s roof was constructed using galvanized steel, which was a durable and practical choice for the time.
Despite the hotel’s innovative design and functional features, its most distinctive aspect is the way it symbolizes the modernization of Iran during the early 20th century. The Abali Hotel was not just a building; it was a testament to the aspirations of the country’s leaders at the time to modernize and develop Iran’s infrastructure. The hotel represented a new era of architecture and engineering in the country, and its significance went far beyond its role as a guesthouse.

