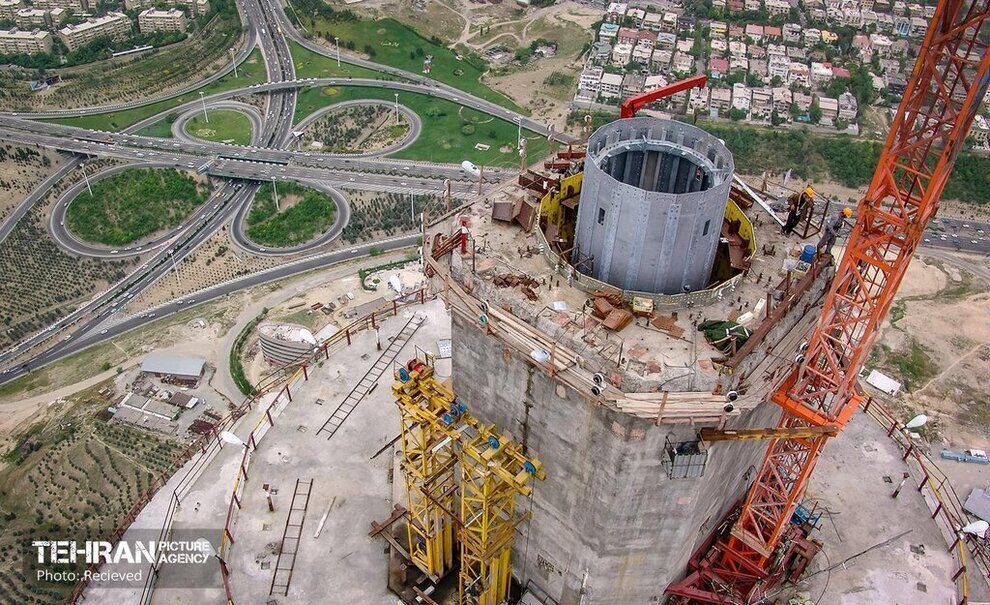[custom_adv]
The lobby structure consists of six floors. The first three floors consist of 63 trade units, 11 food courts, a cafeteria, and a commercial products exhibition which is supposed to be about 260 square meters (2,800 sq ft). The first and second underground floors consist of installing sections and a data center. The ground floor is dedicated to the entrance and the gatehouse.

