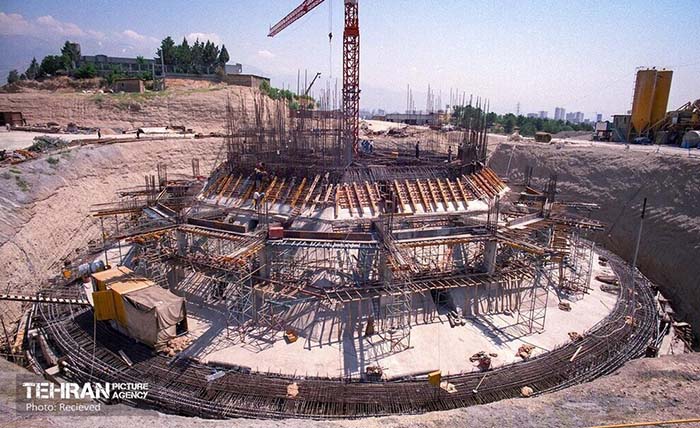[custom_adv]
The head of the tower is a steel structure weighing about 25,000 tons and consisting of 12 floors. The top floors of the tower include a public art gallery, a cafeteria, a revolving restaurant, a VIP restaurant, telecommunication floors, mechanical floors, fire-immune areas built as a refuge zone, a closed observation deck, an open observation deck, and a sky dome.

